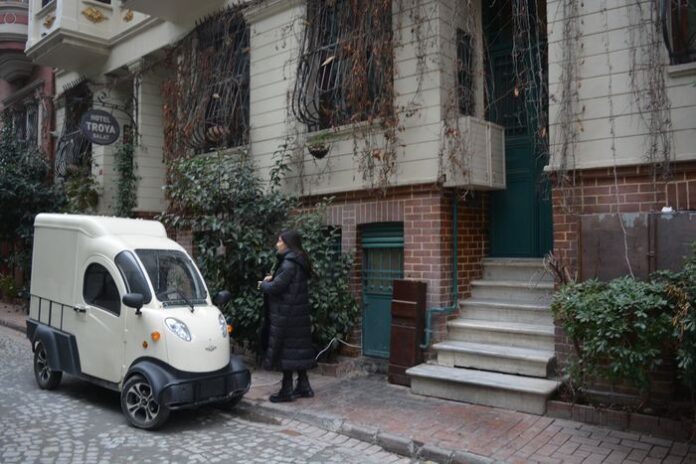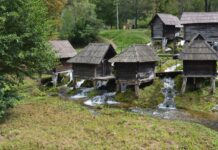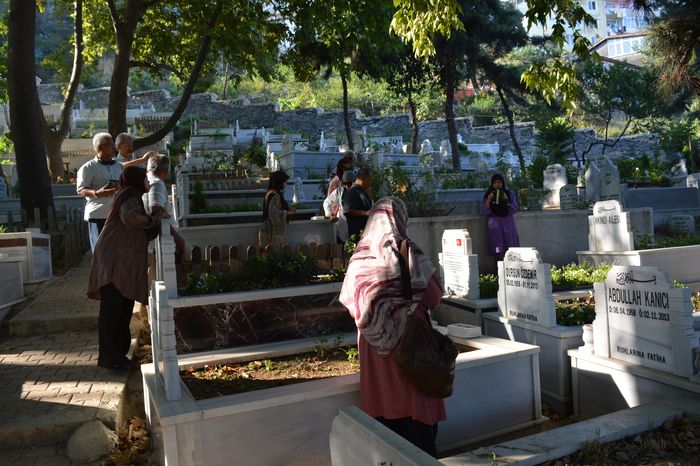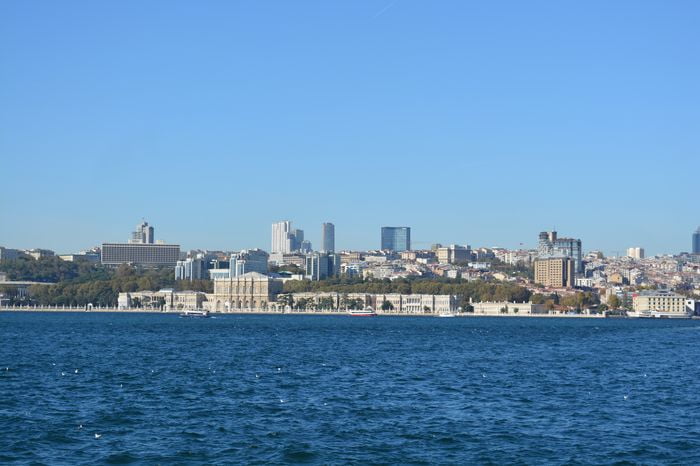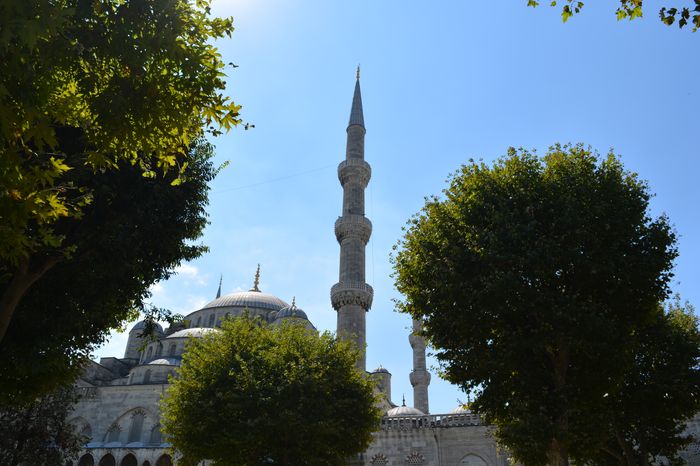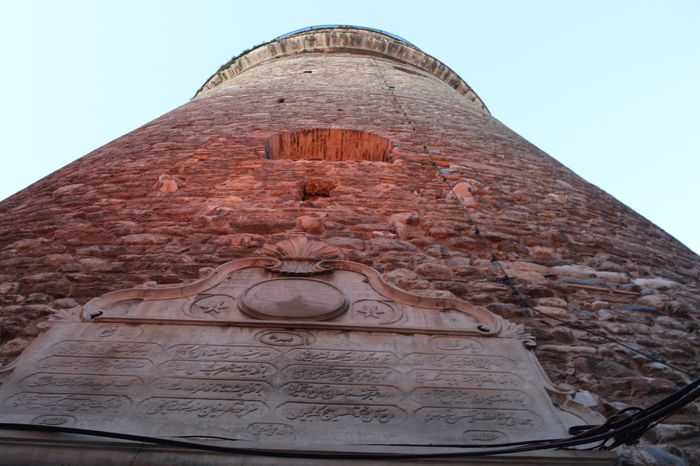Reused Materials in Cistern Construction
In the cisterns of Byzantine Constantinople, one of the most important architectural features was the monolithic column. These columns, often made of marble or granite, were usually reused materials—called spolia—taken from earlier buildings. They came in different sizes and shapes, depending on their original purpose and the need for structural adaptation in the cistern.
Sometimes, the columns were placed directly on the floor of the cistern to support the arches and vaults above. In other cases, they were placed on column bases or even on old capitals that had been reused as makeshift bases. This method helped builders adjust the height of each column to create an even surface for the vaulted ceiling above A Middle Byzantine Cistern Near Yavuz Sultan Selim Mosque.
Example Ipek Bodrum Cistern
A clear example of this reuse is found in the Ipek Bodrum Cistern, located northwest of the Aetius Cistern. Here, archaeologists identified 28 reused columns, each topped with a variety of capitals and bases from different time periods. This mixture of styles and materials highlights how Byzantine builders recycled whatever materials were available to them.
Capital Styles and Their Dating
The capitals used in these cisterns often date back to the time when the marble quarries on Proconnesos Island were still active. During that period—especially in the 4th to 6th centuries—building materials were more readily available, and there was less need to reuse architectural elements Local Guide Istanbul.
For instance, the trapezoidal capitals found in the Binbirdirek Cistern, built in the 5th century, were likely custom-made for that specific structure. This suggests that at that time, builders still had access to new materials and could commission original designs.
The Şerefiye Cistern Uniform Capital Design
Another example is the Şerefiye Cistern, which dates back to the second half of the 5th century and is located west of Binbirdirek. In this cistern, all the Corinthian-style capitals topped with impost blocks are very similar in design, and they also date to the 5th century. This uniformity indicates that these elements were likely made at the same time and specifically for the cistern.
Yerebatan (Basilica) Cistern A Mix of Styles
The famous Yerebatan Cistern, also known as the Basilica Cistern, is the largest covered cistern in Constantinople. It contains 336 columns, 98 of which are topped with Corinthian capitals. The remaining columns have simpler, trapezoidal capitals.
Some historians believe that the Corinthian capitals were made at the same time as the cistern, while others argue that they were created in the 5th century and later reused from existing architectural stock. Either way, the mixture of capital types demonstrates the resourcefulness of Byzantine engineers in using both new and old materials.
A Practical and Creative Approach
The cisterns of Constantinople show us how Byzantine builders adapted to changing resources. In periods of material abundance, they created custom architectural elements. But during times of scarcity, they relied on spolia—repurposing columns, bases, and capitals from older structures.
This practical approach not only helped sustain the city’s water supply infrastructure but also preserved elements of its architectural history in new and meaningful ways.
